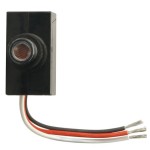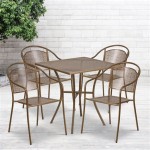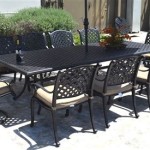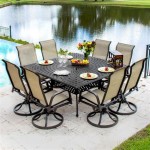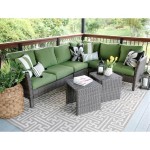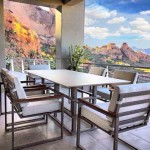Outdoor Kitchen Designs For Small Spaces
Outdoor kitchens represent a significant enhancement to any property, fostering an environment conducive to entertainment and culinary enjoyment. However, the perception that outdoor kitchens are exclusively for expansive backyards is a misconception. Thoughtful planning and strategic design can transform even the most compact outdoor area into a functional and aesthetically pleasing cooking and dining space. The key lies in maximizing the available square footage through efficient layouts, multi-functional appliances, and creative storage solutions.
Creating an outdoor kitchen in a small space necessitates a careful consideration of several factors. The available space must be accurately measured to determine the optimal dimensions for the kitchen components. The design should prioritize functionality, ensuring that essential elements such as a grill, countertop space, and storage are integrated seamlessly. Material selection plays a crucial role, with durable, weather-resistant materials that also complement the existing outdoor aesthetic being preferred. Finally, the overall design needs to be aligned with the homeowner's needs and lifestyle, reflecting their culinary preferences and entertaining style.
Optimizing Space with Strategic Layouts
The layout of an outdoor kitchen significantly impacts its functionality and efficiency, especially in limited spaces. Linear layouts, also known as galley kitchens, are often the most suitable for narrow areas. This design arranges all the kitchen components along a single wall, maximizing the available workspace while maintaining a streamlined appearance. L-shaped layouts can be employed in corner spaces, creating a defined cooking zone while leaving the remaining area open for dining or relaxation. The selection of the optimal layout depends on the specific dimensions and configuration of the outdoor area.
In linear layouts, efficient organization is paramount. Appliances should be positioned strategically to minimize unnecessary movement. For instance, the grill should be placed near a prep area, allowing for seamless transfer of ingredients. Sinks should be located close to water sources to simplify cleanup. Vertical storage solutions, such as shelves and cabinets, can be integrated into the wall to maximize storage capacity without encroaching on the valuable countertop space. Consider including a small beverage refrigerator or cooler to minimize trips inside the house.
L-shaped layouts offer the advantage of dividing the cooking area into distinct zones. One leg of the "L" can be dedicated to food preparation, featuring a spacious countertop and ample storage. The other leg can house the grilling area and a sink, creating a separate space for cooking and cleanup. This separation enhances workflow and prevents overcrowding, particularly when multiple people are using the kitchen simultaneously. Small, portable islands can be added to L-shaped kitchens to supplement counter space when required, and can be easily stored when not in use.
Regardless of the chosen layout, the placement of walkways and clearances must be carefully considered. Ample space must be allocated for comfortable movement around the kitchen, ensuring that users can access all components without obstruction. The recommended clearance between the cooking area and any surrounding structures or furniture is at least 36 inches. In smaller spaces, this clearance may need to be adjusted slightly, but safety and accessibility should always be prioritized. Fire-resistant materials should be used in areas near the grill to prevent accidental damage or injury.
Selecting Multi-Functional Appliances and Elements
In the context of small outdoor kitchens, the selection of appliances should prioritize versatility and space-saving design. Opting for appliances that serve multiple functions can significantly reduce the overall footprint of the kitchen. Furthermore, the incorporation of multi-functional elements within the design can maximize available space and enhance overall efficiency. Integrating a grill with a side burner or using a built-in smoker can offer increased cooking options without requiring multiple standalone appliances.
Compact grills that offer a wide range of cooking capabilities are ideal for small outdoor kitchens. These grills typically feature a smaller cooking surface, but they can still accommodate the needs of a small family or intimate gathering. Portable grills that can be easily stored when not in use can provide additional flexibility. Built-in grills can be integrated into the countertop, creating a seamless and space-saving design. Gas grills are often preferred for their ease of use and precise temperature control, while charcoal grills offer a unique flavor profile.
Sinks are essential for outdoor kitchens, providing a convenient place to wash hands, prepare food, and clean utensils. Small, single-basin sinks are ideal for small spaces. Sinks with integrated cutting boards or colanders can further enhance functionality. Consider selecting a sink with a deep basin to accommodate larger pots and pans. Outdoor-rated faucets are essential for durability and weather resistance. A built-in soap dispenser can add convenience and reduce clutter.
Beyond core appliances, consider integrating other multi-functional elements to maximize the use of the space. A countertop that doubles as a bar area can provide additional seating and serving space. Benches with built-in storage compartments can offer both seating and storage for outdoor accessories. Folding tables that can be easily stored away when not in use can provide additional dining space when needed. Incorporating these elements can transform a small outdoor kitchen into a versatile and functional entertainment area.
Maximizing Storage Options
Storage is a critical consideration in any kitchen design, and this is particularly true for small outdoor kitchens. Efficient storage solutions are essential for keeping the space organized, functional, and clutter-free. The key is to maximize vertical space and incorporate space-saving storage solutions wherever possible. Utilizing every available nook and cranny for storage can significantly enhance the overall efficiency of the kitchen.
Cabinets and drawers are the most common storage solutions for outdoor kitchens. Consider using weather-resistant materials, such as stainless steel or treated wood, to ensure durability. Drawers are ideal for storing utensils, tools, and other small items, while cabinets can accommodate larger items, such as pots, pans, and serving dishes. Adjustable shelves can maximize the storage capacity of cabinets, allowing for customization based on specific needs. Soft-close hinges and drawer slides can add a touch of luxury and prevent slamming.
Open shelving can provide a more accessible storage option, allowing for convenient access to frequently used items. Shelves can be installed above the countertop or below the grill, providing ample storage space without encroaching on the valuable workspace. Consider using decorative baskets or bins to organize items on the shelves and prevent clutter. Open shelving can also be used to display decorative items, adding a personal touch to the kitchen.
Beyond traditional cabinets and shelves, consider incorporating unconventional storage solutions. Hooks can be installed on the side of the grill or on the wall to hang cooking utensils. Magnetic knife strips can provide a safe and convenient way to store knives. Rolling carts can be used to store grilling supplies or outdoor accessories, providing mobility and flexibility. Vertical planters can not only add greenery but also provide a place to store gardening tools.
Proper lighting is essential for safety and functionality in an outdoor kitchen. Adequate lighting can illuminate the cooking area and prevent accidents. Consider incorporating a combination of ambient lighting, task lighting, and accent lighting. Ambient lighting can provide general illumination, while task lighting can focus on specific areas, such as the grill or countertop. Accent lighting can highlight architectural features or decorative elements. Weather-resistant lighting fixtures are essential for outdoor use.
Finally, the integration of landscaping elements can complement the design of the outdoor kitchen. Plants and flowers can add a touch of beauty and create a relaxing atmosphere. Consider using drought-tolerant plants that require minimal maintenance. Vertical gardens can create a visually appealing backdrop and provide additional privacy. A small herb garden can provide fresh ingredients for cooking. The careful selection of landscaping elements can enhance the overall aesthetic appeal of the outdoor kitchen and create a welcoming environment.

Outdoor Kitchen Ideas For Small Spaces

Small Outdoor Kitchen Ideas Grillo Beautiful Kitchens

16 Outdoor Kitchen Design Ideas And Pictures Alfresco Styles

Simple Outdoor Kitchen Ideas Designs And Considerations

15 Cute Small Outdoor Kitchen Ideas To Make It Work Design Layout Kitchens

Small Outdoor Kitchen Ideas 15 Best Designs How To Plan

75 Outdoor Kitchen Design Ideas Hgtv

Outdoor Kitchen Design Ideas For Small Spaces The Appliance Store
:max_bytes(150000):strip_icc()/23-Boho-Bungalow-Remodel-Porch-Straight-77396c282cc64e12aa2df2b444d68062.jpg?strip=all)
27 Stylish And Functional Small Outdoor Kitchen Ideas

Small Outdoor Kitchen Ideas Grillo Beautiful Kitchens


