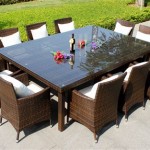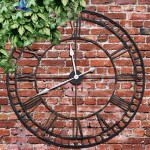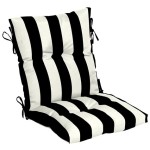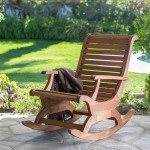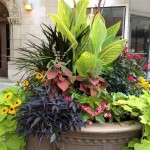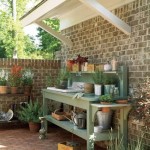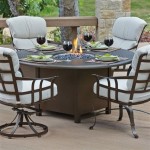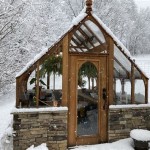Covered Outdoor Area Attached To House: Design, Benefits and Considerations
A covered outdoor area attached to a house represents a significant extension of living space, seamlessly blending the comfort of the indoors with the allure of the outdoors. This type of structure provides shelter from the elements, allowing for year-round enjoyment of the outdoor environment. It can be implemented in a variety of configurations and tailored to suit individual needs and architectural styles, adding both functional value and aesthetic appeal to a property. Careful planning and execution are key to successfully integrating such a space into the existing home.
The design of a covered outdoor area is heavily influenced by the homeowner's desired functionalities and the characteristics of the existing house. Considerations include the intended usage of the space, the surrounding landscape, and the architectural style of the property. Common uses range from outdoor dining and entertaining to relaxation and recreation. The choice of materials, the size and shape of the structure, and the degree of enclosure are all crucial design elements.
Proper integration with the existing house is paramount. The covered area should appear as a natural extension of the home, rather than an afterthought. This can be achieved through various means, such as matching the roofing materials and style, using similar exterior finishes, and ensuring a smooth transition between the indoor and outdoor spaces. Attention to detail in areas such as flooring, lighting, and landscaping is essential for creating a cohesive and harmonious design.
Key Point 1: Benefits of a Covered Outdoor Area
The advantages of incorporating a covered outdoor area into a home design are numerous. One of the most significant benefits is the expansion of usable living space. This area can serve as an additional room for dining, entertaining, or simply relaxing, effectively extending the functionality of the house and increasing its perceived size. By providing a sheltered environment, the space can be utilized throughout the year, regardless of weather conditions.
Protection from the elements is another key benefit. The covering shields occupants from direct sunlight, rain, snow and wind, making it possible to enjoy the outdoors in comfort even during inclement weather. This is particularly valuable in regions with harsh climates, where outdoor activities may otherwise be limited. The shade provided by the cover also helps to reduce heat transfer into the house, potentially lowering energy consumption and cooling costs during the summer months.
Aesthetically, a well-designed covered outdoor area can enhance the overall appearance of a home. It can add visual interest and architectural detail to the exterior, creating a more inviting and attractive living environment. Furthermore, it can serve as a focal point for the landscape, complementing existing garden features and creating a more cohesive outdoor living space. By carefully selecting materials and finishes that complement the house's existing style, the covered area can seamlessly integrate into the overall design, adding value and curb appeal.
The addition of a covered outdoor area can also increase property value. Prospective buyers often view such spaces as a valuable amenity, as they provide additional living space and enhance the overall enjoyment of the property. Properties with well-designed and properly built covered outdoor areas tend to be more attractive to buyers and can command higher prices in the real estate market.
Finally, a covered outdoor area can create a more private and secluded outdoor living space. By adding screens, walls, or landscaping features, it's possible to create a sense of privacy, shielding occupants from the view of neighbors and passersby. This can be particularly beneficial in densely populated areas where privacy is at a premium.
Key Point 2: Design Considerations for a Covered Outdoor Area
The design process for a covered outdoor area involves careful consideration of several factors, including the intended use of the space, the architectural style of the house, and the surrounding landscape. The dimensions of the covered area should be proportionate to the size of the house and the available outdoor space. Adequate space should be allocated for the intended activities, such as dining, lounging, or entertaining. Careful consideration should also be given to the placement of furniture and appliances, ensuring that there is sufficient room for movement and circulation.
The structural design of the covered area must comply with all applicable building codes and regulations. The structure must be strong enough to withstand local wind loads, snow loads, and other environmental factors. The foundation must be properly designed to prevent settling or movement. Professional engineering services may be required to ensure the structural integrity of the design. Furthermore, the materials used in the construction should be durable and weather-resistant, capable of withstanding the rigors of outdoor exposure.
Roofing materials should be selected to complement the existing house and provide adequate protection from the elements. Common choices include shingles, metal roofing, and polycarbonate panels. The pitch of the roof should be sufficient to ensure proper drainage and prevent water accumulation. Gutters and downspouts should be installed to direct rainwater away from the house and prevent erosion. Consideration should be given to the amount of natural light that the roof allows to pass through, as this can impact the ambiance of the covered area.
Flooring materials should be durable, slip-resistant, and easy to maintain. Common choices include concrete, pavers, tile, and decking. The flooring should be properly installed to ensure a level and stable surface. Consideration should be given to the drainage of the flooring, especially in areas that are exposed to rain or water. The color and texture of the flooring should complement the overall design of the covered area.
Lighting is an important element of any covered outdoor area. Appropriate lighting can enhance the ambiance of the space and make it more usable at night. Common lighting options include recessed lighting, pendant lights, sconces, and landscape lighting. Consideration should be given to the placement of lighting fixtures to provide adequate illumination without creating glare or shadows. A dimmer switch can be used to control the intensity of the lighting and create different moods.
Ventilation is another important consideration, especially in areas that are enclosed or partially enclosed. Proper ventilation can help to prevent the buildup of heat and humidity, making the space more comfortable. Natural ventilation can be achieved through the use of open sides or windows. Mechanical ventilation, such as fans, can also be used to improve airflow.
Key Point 3: Materials and Construction of Covered Outdoor Areas
The selection of materials for a covered outdoor area is crucial for ensuring its durability, longevity, and aesthetic appeal. The materials should be chosen to withstand the specific climate conditions of the region, as well as the intended use of the space. Common materials used in the construction of covered outdoor areas include wood, metal, concrete, and composite materials.
Wood is a popular choice for framing and decking, as it is relatively inexpensive, easy to work with, and aesthetically pleasing. However, wood is susceptible to rot, decay, and insect damage, so it must be properly treated and maintained. Pressure-treated lumber is often used for framing, as it is resistant to decay and insect damage. Redwood and cedar are also good choices for decking, as they are naturally resistant to rot and decay. Regular staining or sealing is necessary to protect wood from the elements.
Metal is another common choice for framing and roofing. Metal is strong, durable, and fire-resistant, and it requires minimal maintenance. Steel and aluminum are the most common types of metal used in construction. Steel is stronger than aluminum, but it is also heavier and more susceptible to corrosion. Aluminum is lightweight and corrosion-resistant, but it is also more expensive than steel. Metal roofing is available in a variety of colors and styles, and it can be coated to reflect sunlight and reduce heat gain.
Concrete is a versatile material that can be used for flooring, walls, and foundations. Concrete is strong, durable, and fire-resistant, and it requires minimal maintenance. Concrete can be stained, stamped, or textured to create a variety of different looks. Concrete flooring is often used in covered outdoor areas, as it is easy to clean and maintain. Concrete walls can be used to provide privacy or to create a more enclosed space.
Composite materials, such as composite decking and siding, are becoming increasingly popular for outdoor construction. Composite materials are made from a combination of wood fibers and plastic, and they offer the best of both worlds. They are durable, weather-resistant, and low-maintenance, and they look like real wood. Composite decking is a good choice for flooring, as it is slip-resistant and splinter-free. Composite siding is a good choice for walls, as it is resistant to rot and decay.
The construction process for a covered outdoor area typically involves several stages, including site preparation, foundation construction, framing, roofing, flooring, and finishing. Site preparation involves clearing the area of vegetation and debris, and grading the ground to ensure proper drainage. The foundation may be a concrete slab, a pier and beam foundation, or a deck foundation. The framing provides the structural support for the roof and walls. The roofing protects the area from the elements. The flooring provides a comfortable and durable surface to walk on. The finishing touches, such as painting, staining, and landscaping, complete the project.
Proper drainage is essential for preventing water damage to the covered outdoor area and the surrounding property. The ground should be sloped away from the house to prevent water from pooling around the foundation. Gutters and downspouts should be installed to direct rainwater away from the house and prevent erosion. A French drain can be used to collect and redirect groundwater. Permeable paving materials can be used to allow rainwater to infiltrate the ground.

Custom Designer Builder Of Attached Patio Covers Allied Outdoors

10 Attached Covered Patio Ideas That Wow Start Your Transformation

Outdoor Pergola Ideas In Dfw To Transform Your Patio

Attached Patio Cover In Katy

Covered Patio Attached To House

Outdoor Covered Patio With Furniture And Lights

Home Decor Apartment House Decoration Design Outdoor Patio Ideas Roof Backyard Style

Covered Patio Attached To House
.jpg?strip=all)
Why Adding A Covered Patio Is Popular Landscape Choice

32x12 Outdoor Covered Patio Attached To House Made In Usa

