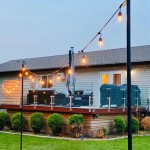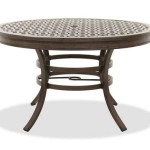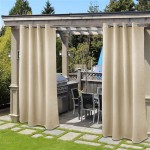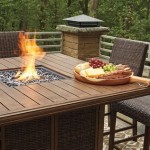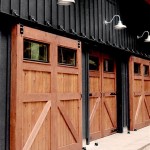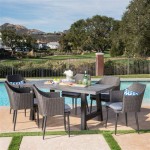Home Plans With Outdoor Living
Creating a seamless connection between your indoor and outdoor living spaces can significantly enhance your home's functionality and aesthetic appeal. Home plans with outdoor living thoughtfully integrate these areas, allowing you to enjoy the benefits of outdoor living without compromising comfort or convenience. Here are some key considerations for incorporating outdoor living into your home design.
Outdoor Kitchens: Outdoor kitchens have become increasingly popular, allowing you to cook and entertain guests al fresco. Consider incorporating a built-in grill, sink, refrigerator, and prep space into your outdoor living area. This creates a fully functional cooking and dining space that extends your living space outdoors.
Patios and Decks: Patios and decks provide shaded or partially covered outdoor living spaces. They can be used for dining, relaxing, or entertaining. When planning your patio or deck, consider factors such as size, orientation, and access from the house. You may also want to incorporate features like a firepit, seating areas, or built-in planters.
Pergolas and Gazebos: Pergolas and gazebos create shaded outdoor living spaces that offer protection from the sun and rain. They are available in various styles and materials, from traditional wooden structures to modern metal designs. Pergolas and gazebos can be freestanding or attached to the house, providing additional outdoor living space.
Swimming Pools and Hot Tubs: Adding a swimming pool or hot tub to your outdoor living space can create a luxurious and relaxing retreat. Consider the size, shape, and location of the pool or hot tub, ensuring it fits seamlessly into your overall design. You may also want to incorporate landscaping and hardscaping around the pool or hot tub area, creating a private and inviting ambiance.
Fire Pits and Outdoor Fireplaces: Fire pits and outdoor fireplaces provide warmth and ambiance to outdoor living spaces, extending their use into cooler months. They can be wood-burning, gas, or electric and can be incorporated into patios, decks, or even courtyards. Fire pits and fireplaces create a cozy and inviting focal point for outdoor gatherings and relaxation.
Outdoor Lighting: Proper lighting is essential for enhancing the functionality and ambiance of outdoor living spaces. Consider a combination of ambient, task, and accent lighting to create a welcoming and safe environment. Ambient lighting provides general illumination, task lighting focuses on specific areas like cooking or dining, and accent lighting highlights architectural features or landscaping.
Landscaping and Hardscaping: Landscaping and hardscaping play a crucial role in creating a cohesive and visually appealing outdoor living space. Hardscaping, such as patios, walkways, and retaining walls, provides structure and functionality, while landscaping adds color, texture, and a sense of privacy. Consider using plants and flowers native to your region to create a sustainable and low-maintenance outdoor space.
When incorporating outdoor living into your home design, consider your lifestyle, climate, and available space. By thoughtfully planning and integrating these elements, you can create a harmonious and inviting outdoor living space that enhances your home's functionality and enjoyment.

Luxury Modern Home Plan With Expansive Outdoor Living Spaces And Pool Concept 871012jen Architectural Designs House Plans

Modern House Plans With Outdoor Living Houseplans Blog Com

House Plans With Great Outdoor Living Spaces Dfd Blog

House Plans Outdoor Living Spaces Popular Feature In New Home Designs The Designers

Traditional Farmhouse Home Plans With Wrap A Around Porch

Plan 56408sm 4 Bed Acadian With Generous Outdoor Living Space House Plans Country New

Plan 56541 One Story Style With 3 Bed Bath 2 Car Garage Family House Plans Courtyard Blueprints

Indoor Outdoor Home Plans

Unique Courtyard House Plans With Outdoor Living Dining

Stunning Indoor Outdoor Living
See Also


