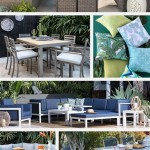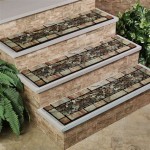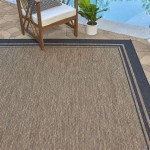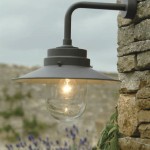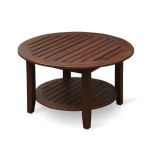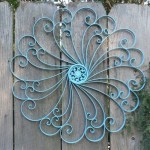House Plans With Large Outdoor Living Spaces
The demand for house plans incorporating large outdoor living spaces has surged in recent years. This trend reflects a growing desire among homeowners to extend their living areas beyond the traditional confines of interior walls, fostering a connection with nature and providing ample space for relaxation, entertainment, and everyday activities. These outdoor extensions are no longer merely patios or decks; they are meticulously designed environments that seamlessly integrate with the interior of the home, blurring the lines between indoor and outdoor living.
The appeal of houses with large outdoor living spaces is multifaceted. Contributing factors include the increased emphasis on health and well-being, the desire for more versatile living arrangements, and the advancement of outdoor building materials and technology that make these spaces more comfortable and usable year-round. These plans cater to a wide range of lifestyles, from those who enjoy hosting large gatherings to those who seek a peaceful retreat from the stresses of daily life.
Understanding the key features and considerations involved in selecting a house plan with a large outdoor living space is crucial for ensuring that the final result aligns with the homeowner's needs and preferences. Careful planning and attention to detail are essential for creating an outdoor area that is both functional and aesthetically pleasing, enhancing the overall value and enjoyment of the home.
Key Considerations for Planning Large Outdoor Living Spaces
Designing a successful large outdoor living space requires careful consideration of several critical factors. These factors encompass the spatial arrangement, functional requirements, and environmental conditions that will shape the usability and enjoyment of the area. Ignoring these aspects can lead to an outdoor space that is underutilized or fails to meet the homeowner's expectations.
Firstly, the size and configuration of the outdoor space must be carefully determined. The dimensions should be proportionate to the size of the house and the surrounding yard. The layout should also consider the intended use of the space. Is it primarily for dining, lounging, cooking, or a combination of activities? Dividing the area into distinct zones, each tailored to a specific purpose, can enhance its functionality. For example, a designated dining area with ample seating and a grilling station can be separated from a more relaxed lounging area with comfortable furniture and a fire pit.
Secondly, the orientation of the outdoor space in relation to the sun and wind is paramount. The placement should optimize natural light and ventilation while minimizing exposure to harsh weather conditions. In warmer climates, shading structures such as pergolas, awnings, or retractable screens can provide relief from the sun's heat. Conversely, in cooler climates, incorporating features like outdoor fireplaces or heaters can extend the usability of the space into the shoulder seasons. Careful consideration of wind patterns can also help to create a more comfortable and sheltered environment.
Thirdly, the selection of appropriate materials is essential for both durability and aesthetics. Outdoor materials must be able to withstand the elements, including rain, sun, and temperature fluctuations. Durable options include treated lumber, composite decking, natural stone, and weather-resistant fabrics. The materials should also complement the architectural style of the house and the surrounding landscape. Choosing colors and textures that blend harmoniously with the environment can create a cohesive and visually appealing outdoor space. Low-maintenance materials are often preferred to minimize upkeep and ensure the longevity of the outdoor area.
Incorporating Functionality and Amenities into Outdoor Living Spaces
Beyond the basic layout and materials, the inclusion of specific functionalities and amenities can significantly enhance the usability and enjoyment of large outdoor living spaces. These features can transform a simple patio or deck into a fully equipped extension of the home, catering to a variety of needs and preferences.
Outdoor kitchens are a popular addition to many house plans with large outdoor living spaces. These can range from simple grilling stations with built-in barbecues to fully equipped kitchens with countertops, sinks, refrigerators, and storage cabinets. An outdoor kitchen provides a convenient and enjoyable space for preparing meals and entertaining guests. The design should consider the placement of appliances, the flow of traffic, and the availability of utilities such as gas, water, and electricity.
Fire features, such as fire pits and outdoor fireplaces, can create a warm and inviting ambiance in outdoor living spaces. These features not only provide heat and light but also serve as focal points for social gatherings. Fire pits are typically less expensive and more portable, while outdoor fireplaces offer a more permanent and substantial structure. The choice depends on the homeowner's budget, space constraints, and desired aesthetic. Safety is a primary consideration when installing fire features, ensuring that they are located away from flammable materials and that appropriate safety measures are in place.
Water features, such as fountains, ponds, or swimming pools, can add a soothing and refreshing element to outdoor living spaces. The sound of running water can create a tranquil atmosphere, masking unwanted noise and promoting relaxation. Swimming pools provide a recreational space for exercise and socializing, while smaller water features can enhance the visual appeal of the landscape. The design and maintenance of water features should be carefully considered, including factors such as water quality, filtration, and safety.
Finally, incorporating ample seating and comfortable furniture is crucial for creating a welcoming and functional outdoor living space. The furniture should be durable, weather-resistant, and aesthetically pleasing. A variety of seating options, such as lounge chairs, sofas, dining tables, and benches, can accommodate different activities and group sizes. Outdoor rugs, pillows, and throws can add warmth and texture to the space, making it more inviting and comfortable.
Integrating Indoor and Outdoor Spaces Seamlessly
The most successful house plans with large outdoor living spaces are those that seamlessly integrate the interior and exterior environments. This integration creates a sense of continuity and flow, blurring the boundaries between indoors and outdoors. The goal is to create a cohesive living space that feels like a natural extension of the home.
Large sliding glass doors or folding doors are a key element in achieving this seamless integration. These doors allow for unobstructed views and easy access between the indoor and outdoor spaces. When open, they effectively eliminate the barrier between the two areas, creating a unified living space. The choice of door style depends on the size of the opening and the desired level of transparency and accessibility. Sliding doors are typically more cost-effective, while folding doors offer a wider opening and a more dramatic effect.
Extending the flooring from the interior to the exterior can further enhance the sense of continuity. Using the same material or a similar color and texture for both indoor and outdoor flooring creates a visual connection between the two spaces. Durable and weather-resistant materials, such as tile, stone, or composite decking, are ideal for outdoor flooring. The transition between the indoor and outdoor flooring should be smooth and seamless, minimizing tripping hazards.
Finally, incorporating similar design elements and décor can help to create a cohesive and harmonious look between the indoor and outdoor spaces. This includes using similar color palettes, furniture styles, and accessories. For example, outdoor furniture can be chosen to complement the interior décor, and outdoor rugs and pillows can be used to echo the colors and patterns of the indoor furnishings. By paying attention to these details, homeowners can create an outdoor living space that feels like a natural extension of their home, enhancing its overall appeal and functionality.
The careful selection of plants and landscaping plays a crucial role in integrating the outdoor space with the surrounding environment. Choosing plants that are native to the region and that thrive in the local climate can ensure that the landscape is both sustainable and visually appealing. Incorporating trees, shrubs, and flowers can create a sense of privacy, provide shade, and add color and texture to the outdoor space. The landscaping should be designed to complement the architectural style of the house and the overall design of the outdoor living space.
In conclusion, house plans featuring large outdoor living spaces represent a significant trend in modern home design, catering to the evolving needs and preferences of homeowners seeking a more versatile and connected living experience. By carefully considering the key factors outlined above, homeowners can create outdoor spaces that are not only functional and aesthetically pleasing but also enhance the overall value and enjoyment of their homes.

Exclusive Farmhouse Plan With Large Outdoor Living Space 46409la Architectural Designs House Plans

Vacation House Plan 78776 With Outdoor Living Space Suitable For Lakeside Property

Contemporary Ranch Plan With Large Outdoor Living Space 333005jhb Architectural Designs House Plans

Outdoor Timber Frame Living Spaces Design And Floor Plans

Outdoor Living Spaces

Luxurious Outdoor Living House Plans The Designers

12 Floor Plans With Indoor Outdoor Living Houseplans Blog Com

Outdoor Living Spaces From Structures To Side Yards Probuilder

Wayne 8292 4 Bedrooms And 3 5 Baths The House Designers

Home Plans With Great Outdoor Living Space

